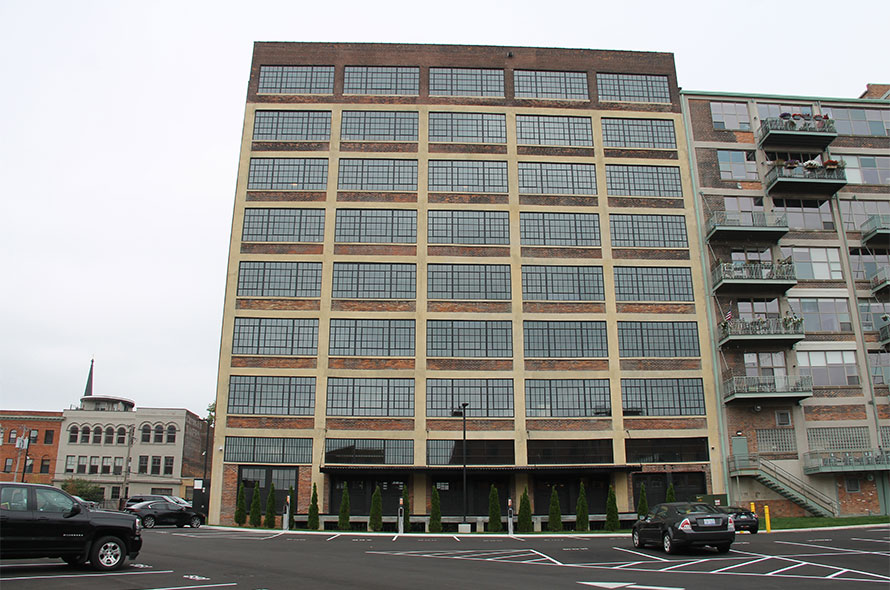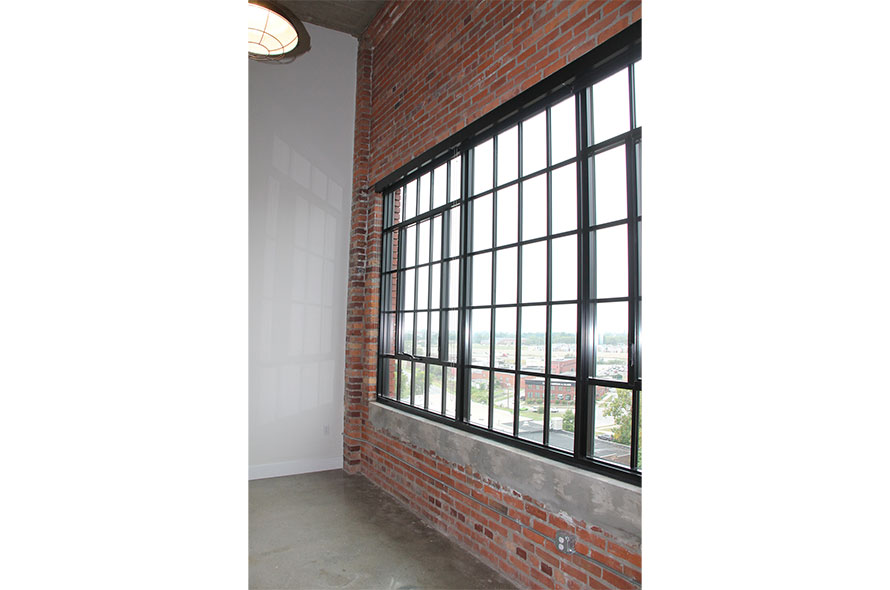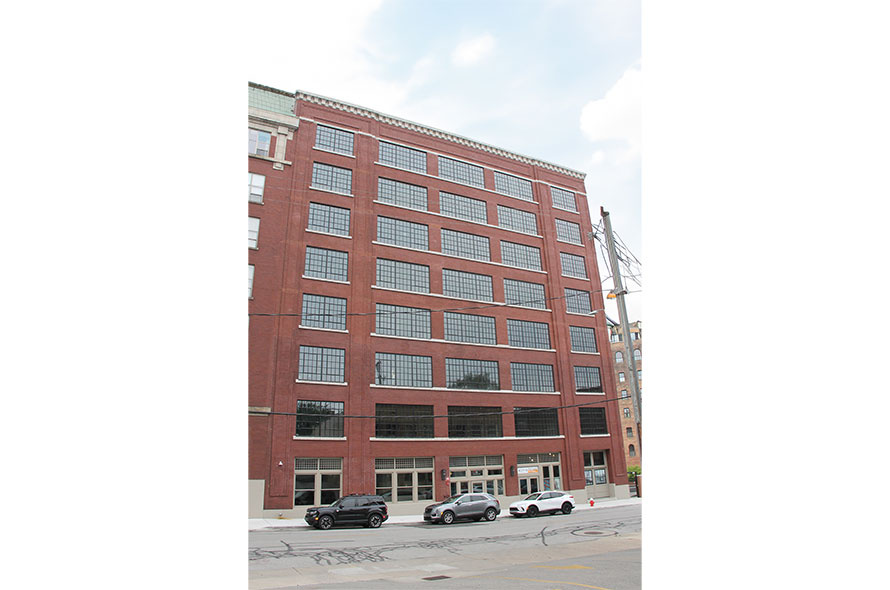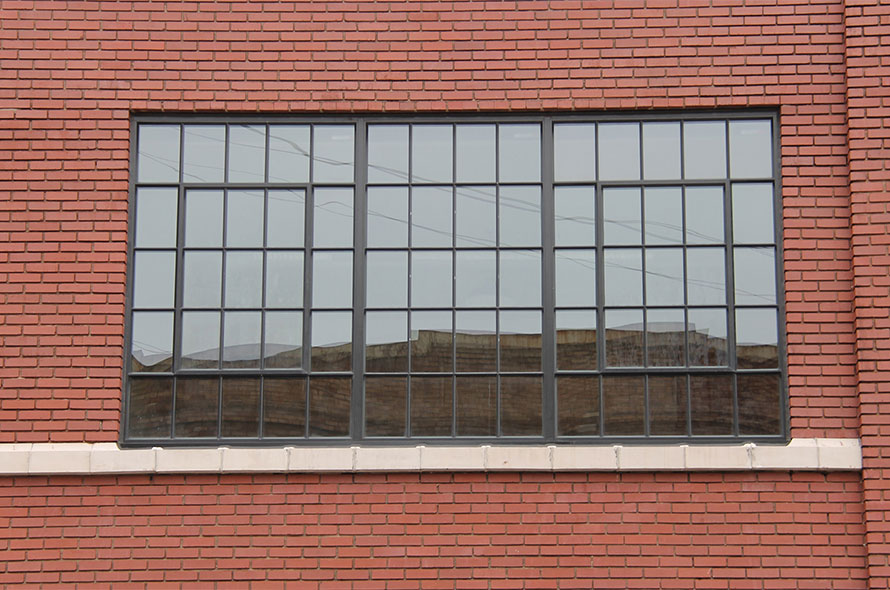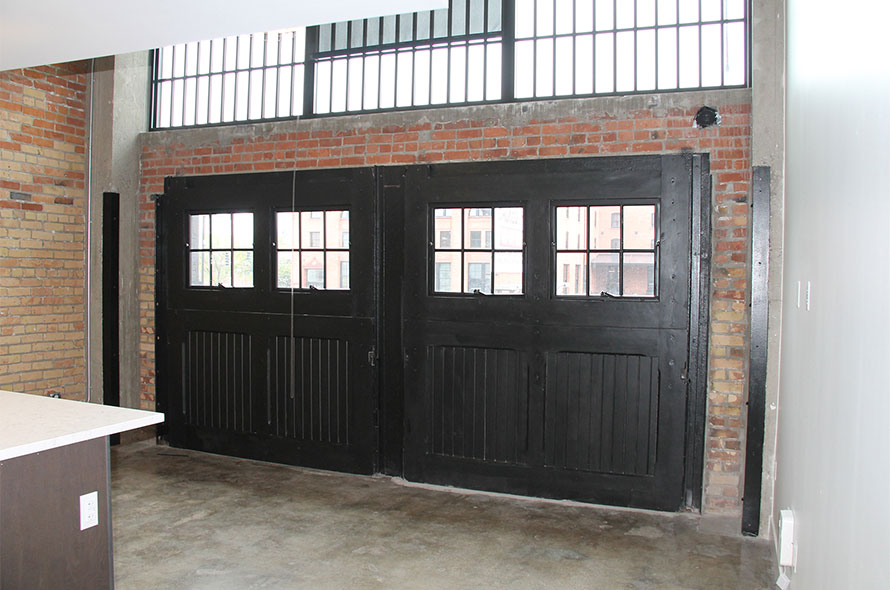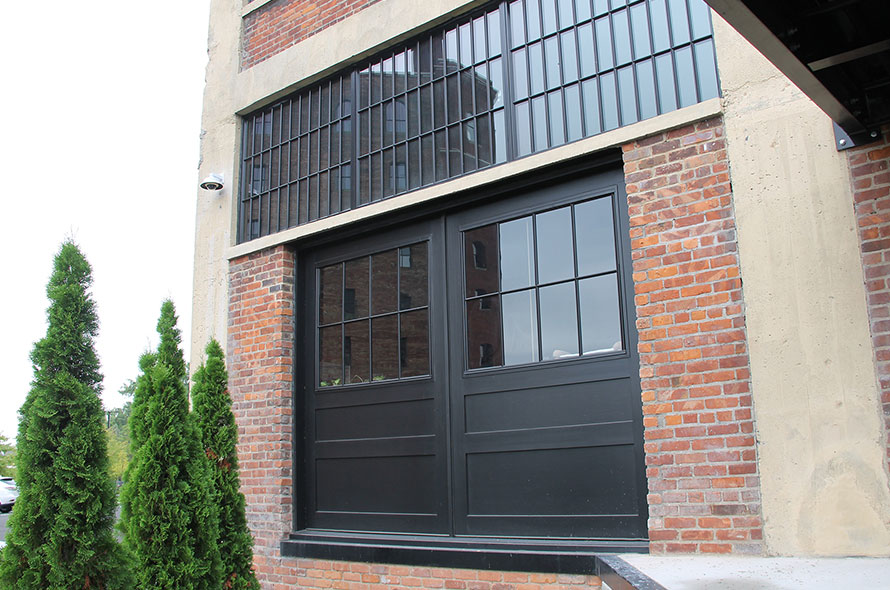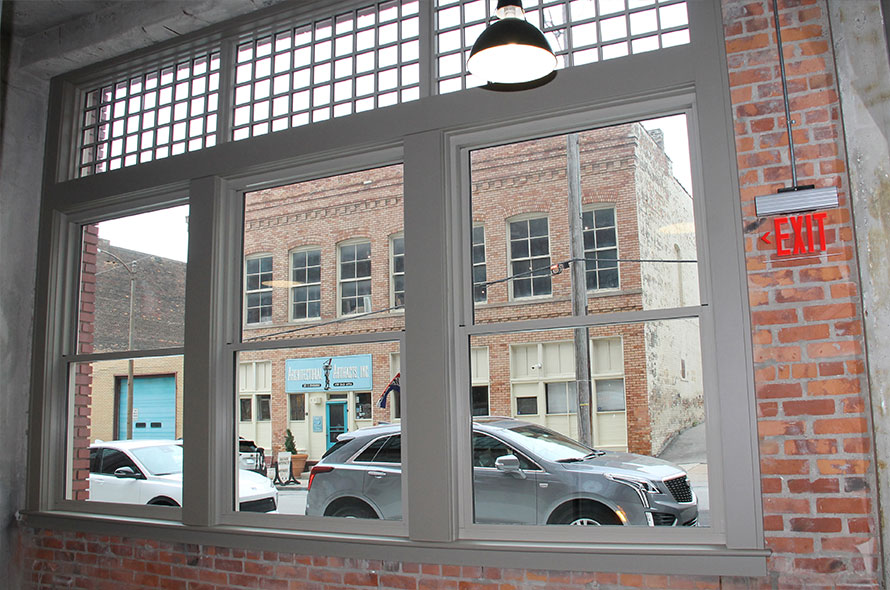The Overmyer Building
Steel Window Replication | Wood Door Restoration
Historical Background
The Overmyer Building located at 15 South Ontario in downtown Toledo, Ohio was built in 1912 for the Overmyer Company; a prominent wholesale grocery company. The original building was only four stories with an additional four stories added in 1917. The building was designed by a local architect Mills, Rhine, Bellman, and Nordhoff. The building has a total of 95,000 Sq. Ft. using a reinforced concrete flat slab construction boasting large “mushroom” capped columns supporting the open concrete flooring system. The exterior front facade utilized brick-clad design with terracotta accents and window sills. The industrial warehouse style included expansive factory style steel windows for natural light on both the east and west facing facades.
BlackBerry's Role
- BlackBerry provided provided our Historic Window Site Review to assist in the Federal Historic
and State Historic Tax Credit approval. - Supplied and installed (211) Quaker H450 Series Thermally Broken Historic Replica Fixed and Awning Windows.
- Restored and Replicated (16) Wood Cargo Doors
- Custom designed and installed aluminum-clad historic storefront
Current Use
The Overmyer Lofts were completed in January of 2024, providing (75) 1-Bedroom Apartments, including polished concrete floors, brick exterior walls interior finish, solid wood cabinetry, and quartz countertops. Includes a roof top community space and easy access to the downtown bar and restaurant district.
Project Team
- Owner: RKP Group
- Architect: Newman-Smith Architecture
- Construction Manager: Kraemer Design Group
- Completed 2024


