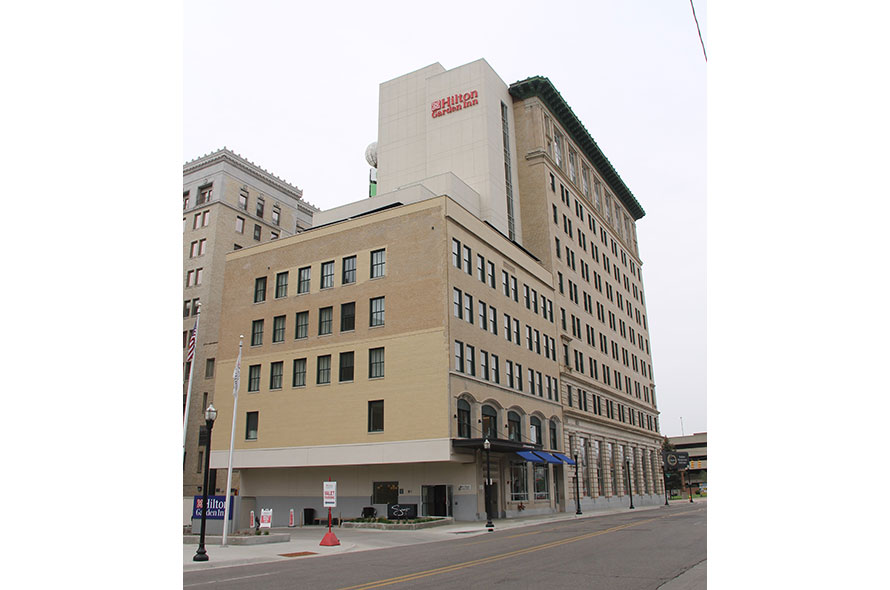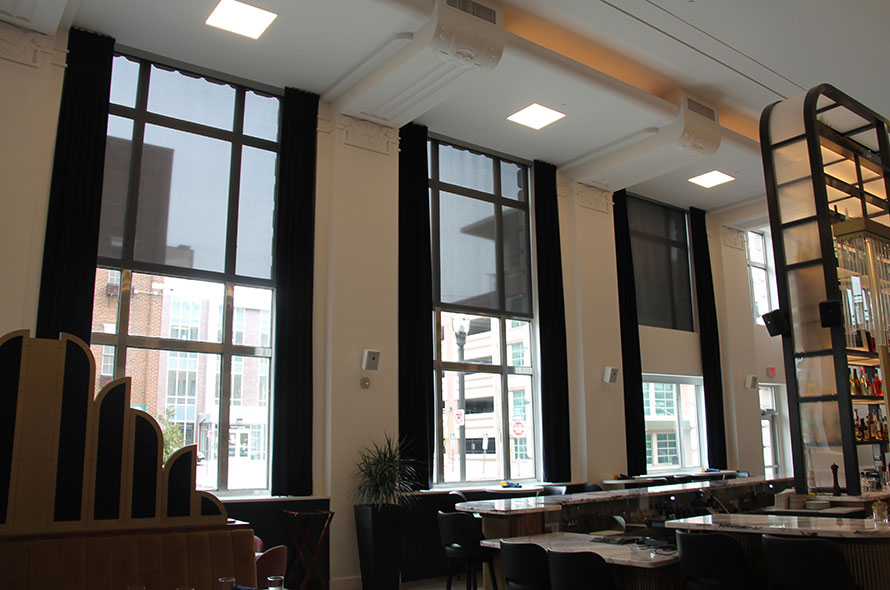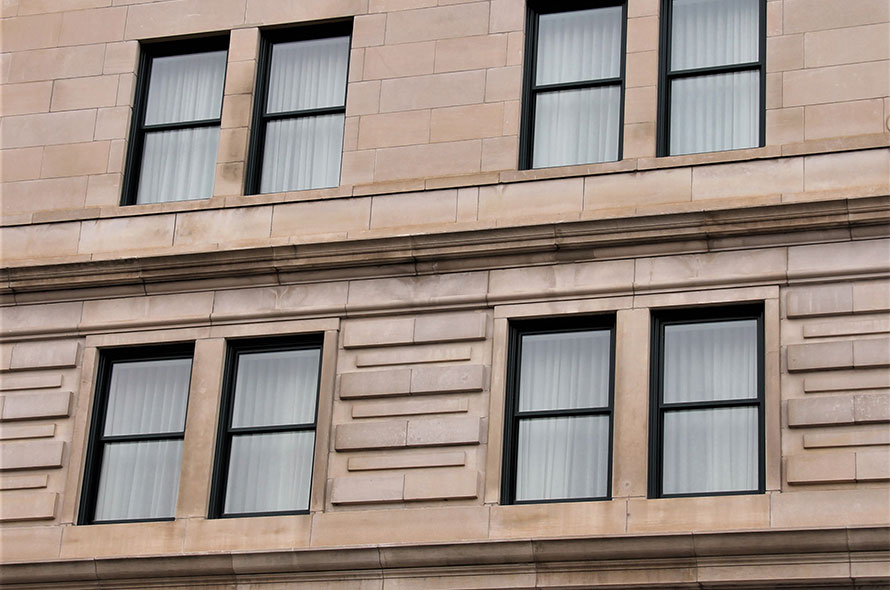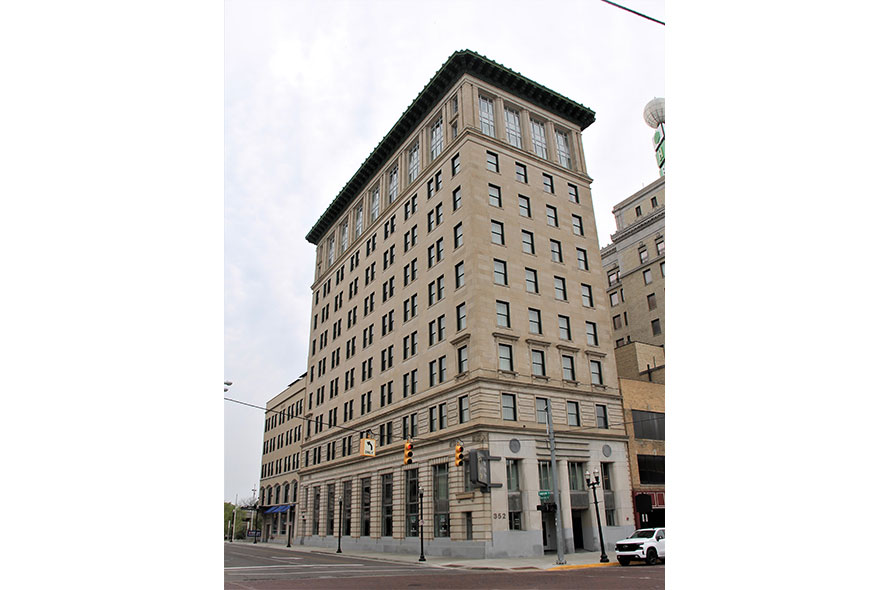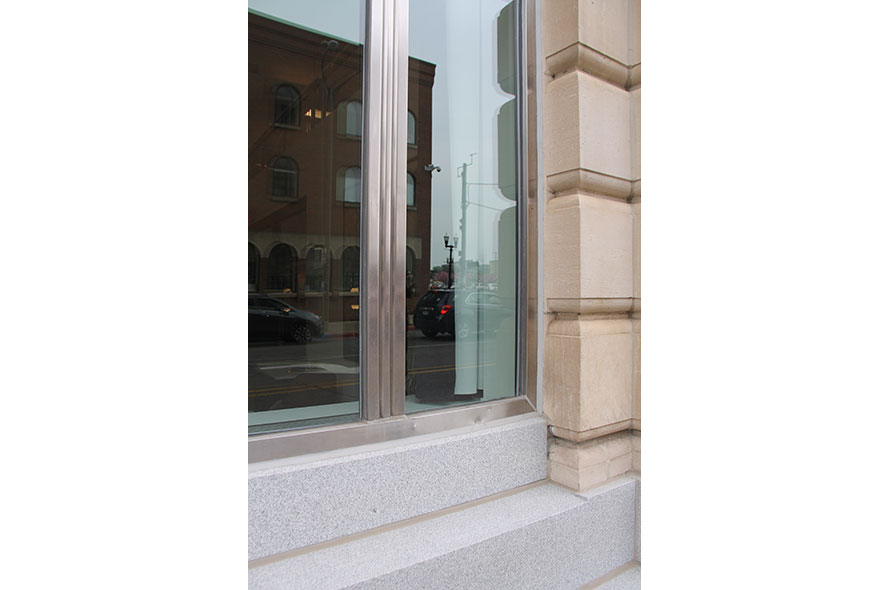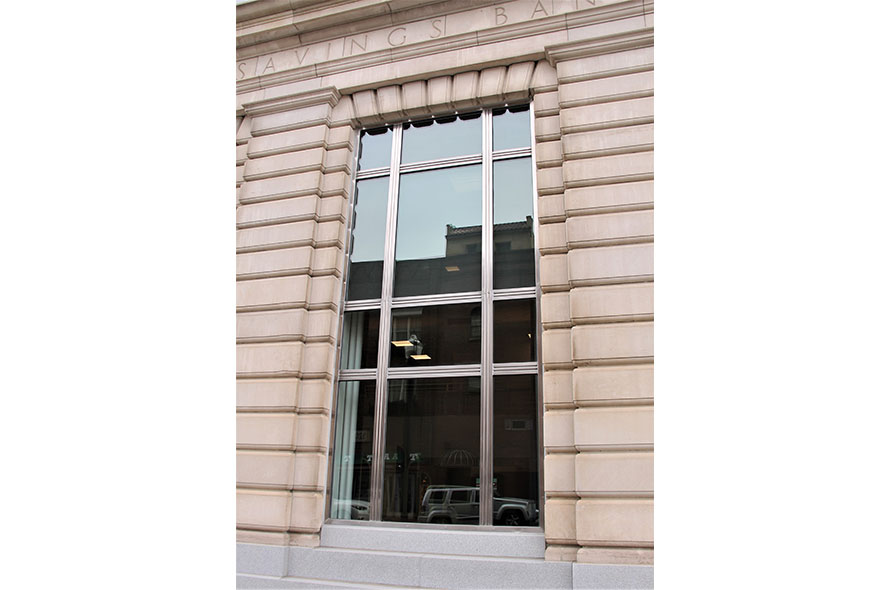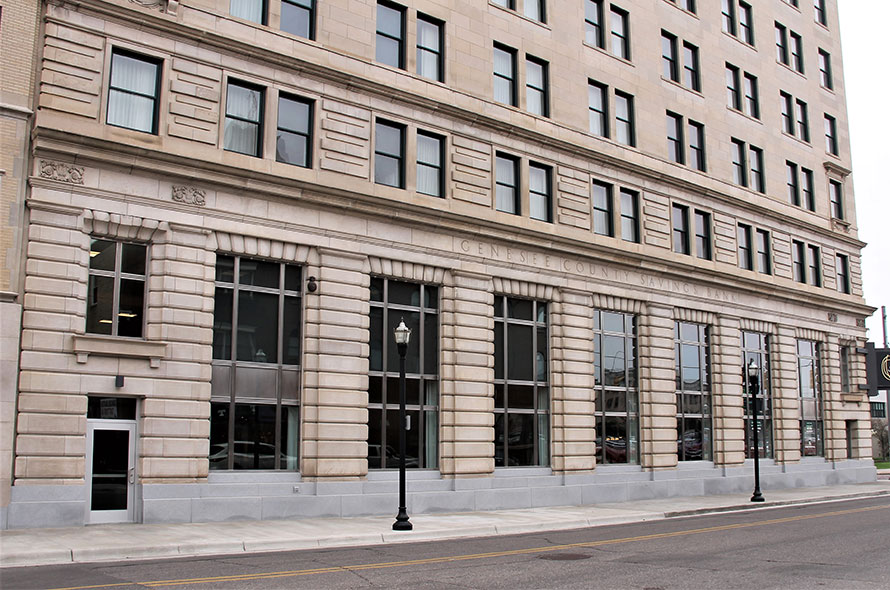Hilton Garden Inn
Wood Window Replication | Stainless Steel Storefront Restoration
Historical Background
The new Hilton Garden Inn was formerly the Genesee County Bank, constructed in 1920 in downtown Flint, MI. The city was flourishing with the rise of the auto industry which paved the way for expansion of the banking business throughout Michigan. The building is located at the corner of South Saginaw and Kearsley Streets. The 11-story bank building was designed by the architects at Tracy and Swartout. The original Renaissance Revival design was modified in 1947 to a streamlined and elegant late-Art Deco style. At that time, the adjacent Sherman building at 110 Kearsley was connected to the tower at each floor level. The windows on the building include wood double hungs, and an Art Deco stainless steel storefront at the front entrance as well as a section on the 11th floor, and what was the first floor bank lobby.
BlackBerry's Role
- BlackBerry provided the architects with our Historic Window Site Review that documented the existing window conditions as well as recommendations for restoration and replication to meet the National Park Service guidelines for federal historic tax credits.
- BlackBerry designed custom exterior profiles to match original wood exterior brickmould and mullion details. Quaker Windows provided their thermally broken aluminum historic H503 Double Hung and Fixed Series Window.
- BlackBerry abated and removed all existing wood double hung windows, then installed 316 new Quaker Windows to meet NPS approved design.
- BlackBerry restored 16 Stainless Steel Storefront sections and upgraded the glazing systems to include 1″ insulated high performance glass.
Current Use
The building is fully completed as a Hilton Garden Inn providing a needed community asset for meeting space and lodging.
Project Team
- Owner: Hilton Hotels
- Architect: Kraemer Design Group
- General Contractor: DW Lurvey
- Completed 2021


