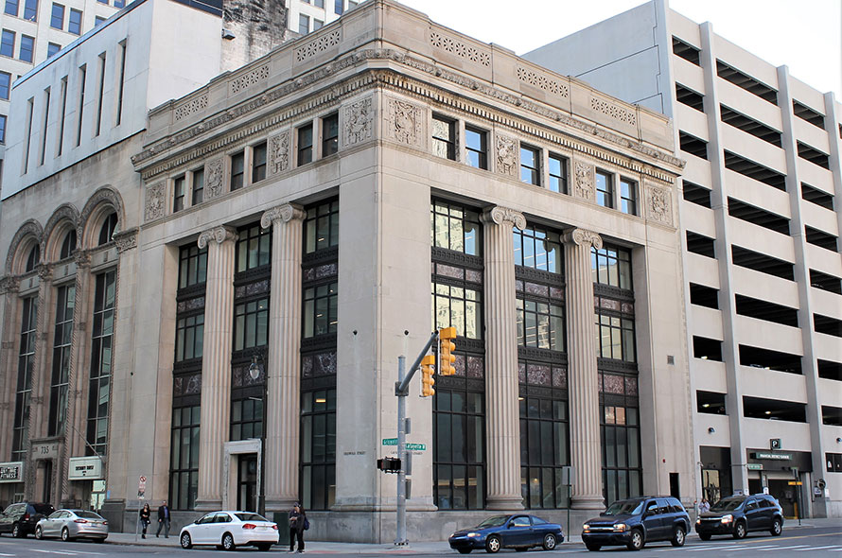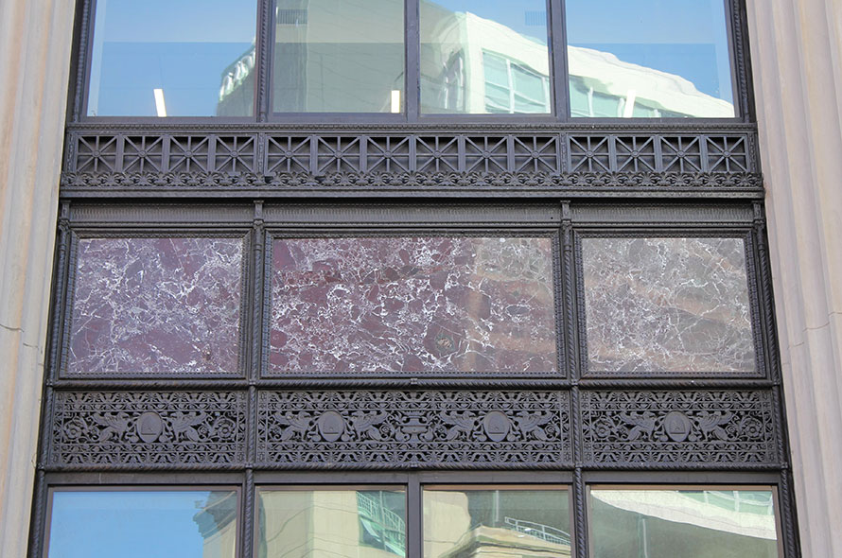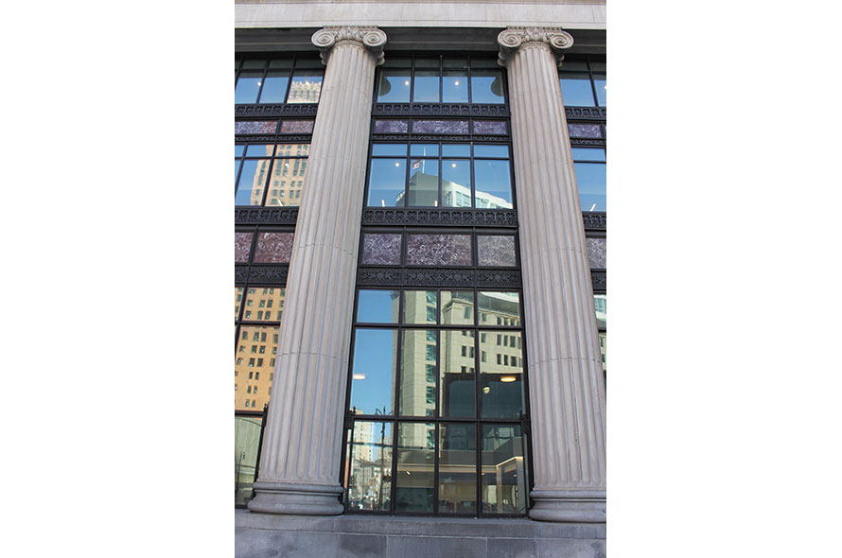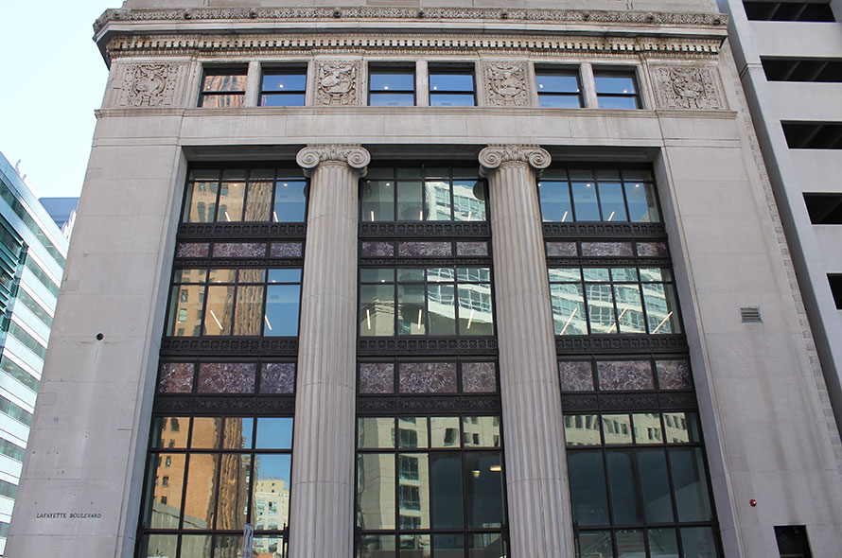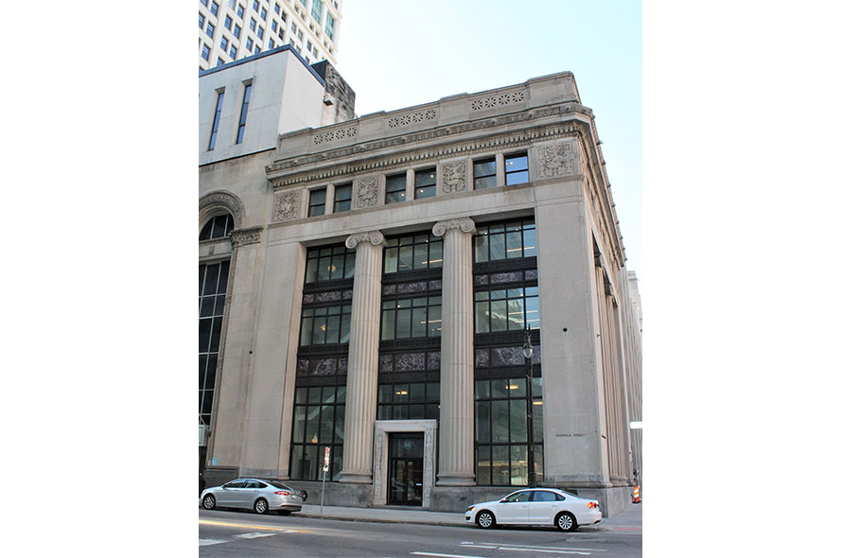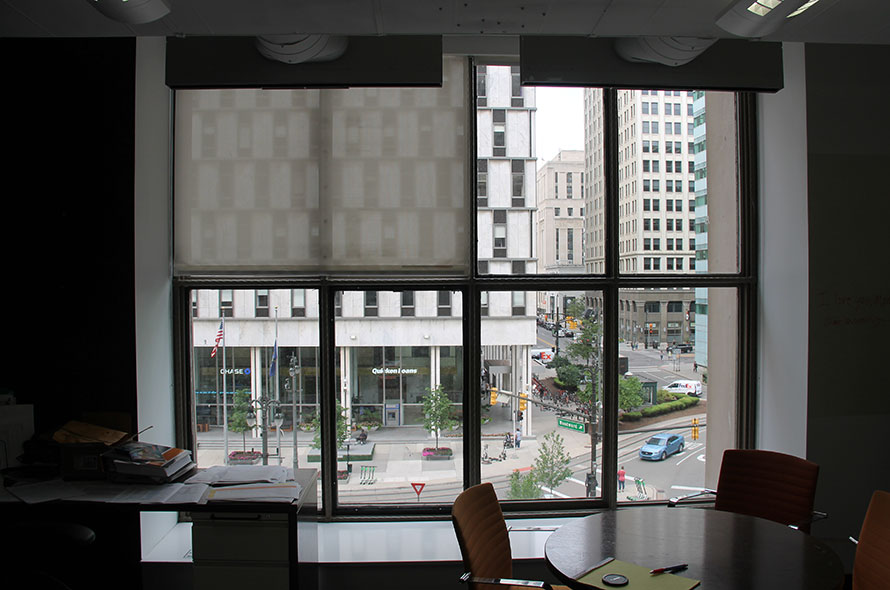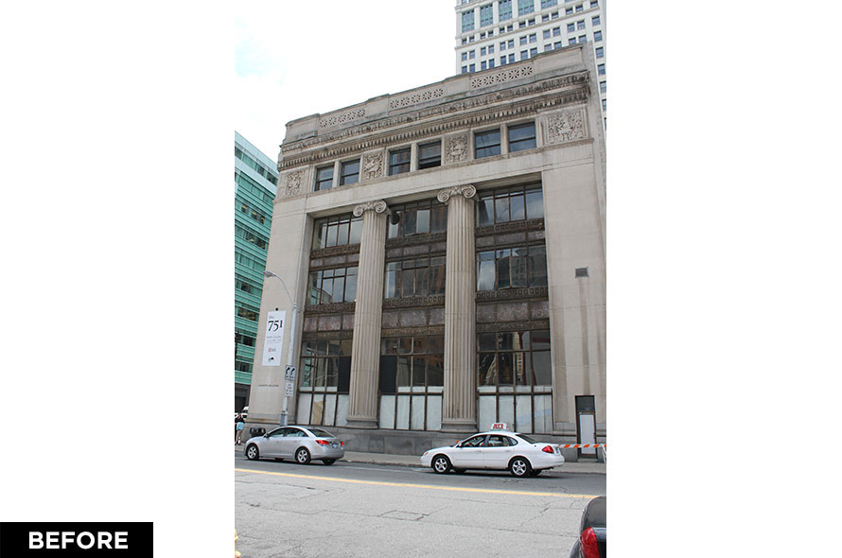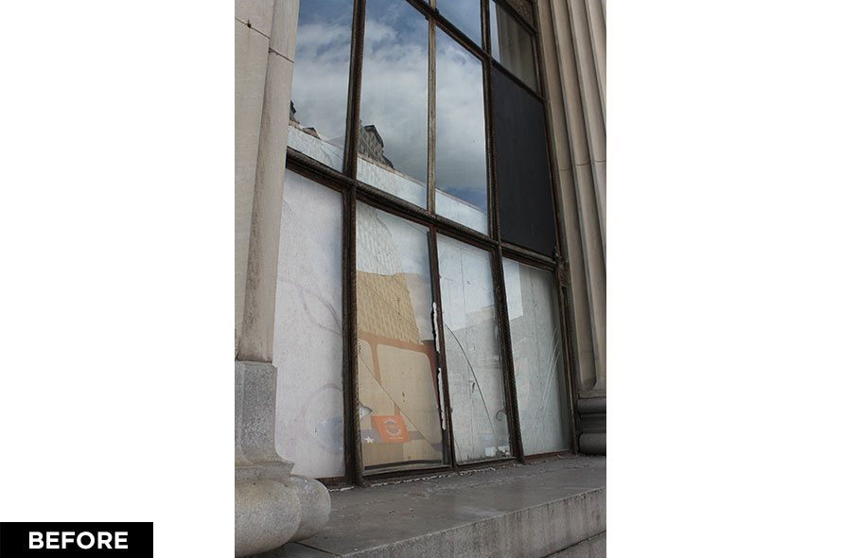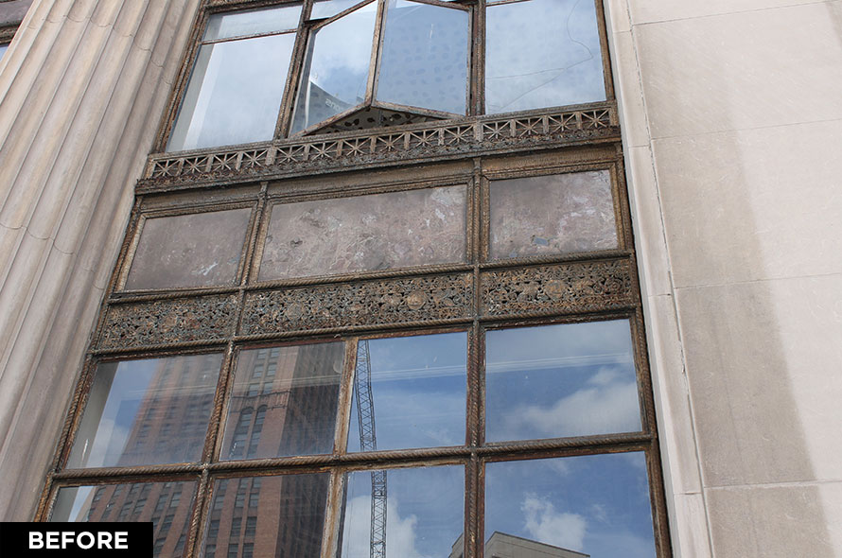First State Bank
Steel Window Restoration | Curtain Wall
Historical Background
The First State Bank was completed in 1925. The Classical Revival-style building was designed by architect Albert Kahn and sculptor Corrado Parducci. The building is located at the corner of Griswold and West Lafayette Streets in the Capitol Park District of downtown Detroit. The four-story building allows for the two primary facades each finished with three-story engaged, fluted Ionic columns between corner antae supporting a low attic story — two columns on Griswold flanking a central entrance and two more on the West Lafayette facade. The main entrance has a Tennessee marble surround filled with carvings of animals, urns, foliate details. The first thru third floor windows are all hot rolled steel with an ornamental rope design and large fixed glass lights. The fourth floor windows are wood double hungs. Between the floors of the steel windows are spandrel panels of marble and cast steel ornamental surrounds.
BlackBerry's Role
- BlackBerry provided our Historic Window Site Review including a full assessment of the existing condition of all the windows and the recommended process for restoration and replacement.
- All steel windows were removed, cataloged, and shipped for complete restoration offsite to our shop. All windows were abated, stripped, repaired, finished and returned to the site and re-installed. The hot rolled steel assembly was left unglazed.
- A new thermally broken aluminum curtain wall glazing system was installed on the interior side aligned with the exterior steel window system to follow the site line pattern.
- All marble spandrel panels were replaced with new matching marble.
- The completed system maintained the historical look as well as offered an energy efficient glazing system.
Current Use
The building is currently occupied by MarxModa, an office interior design and interior furnishing provider. Their designers worked on the interior renovations to upgrade the property to provide modern workstations and user space while maintaining the historical significance of the building’s interior.
Project Team
- Owner: 751 Griswold Detroit, LLC
- Architect: Integrated Architecture
- General Contractor: Sachse Construction
- Completed 2018


