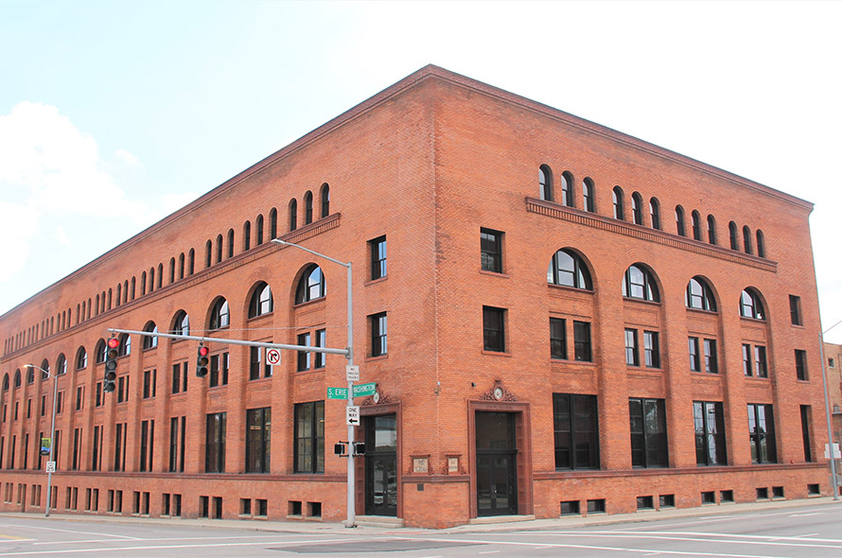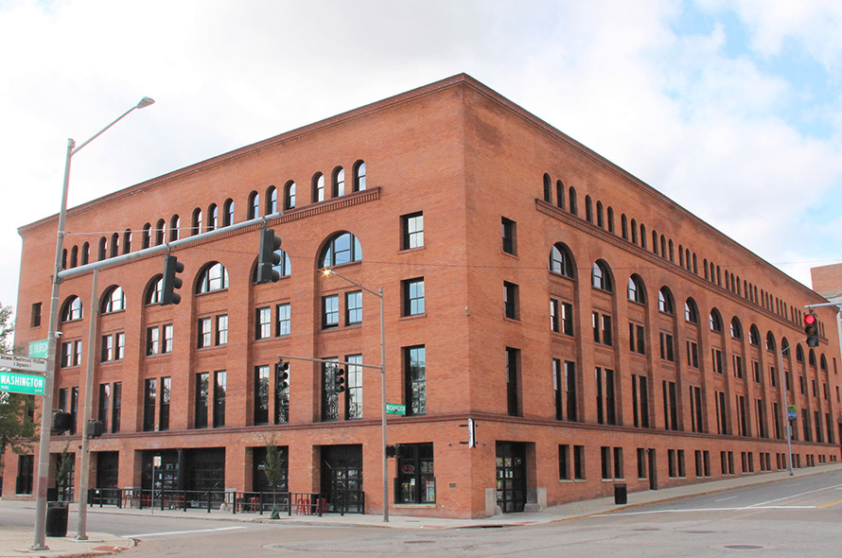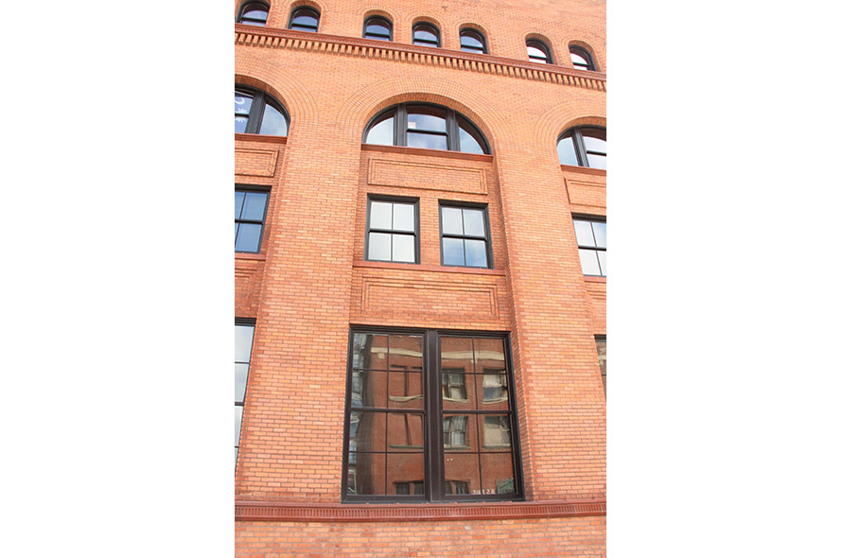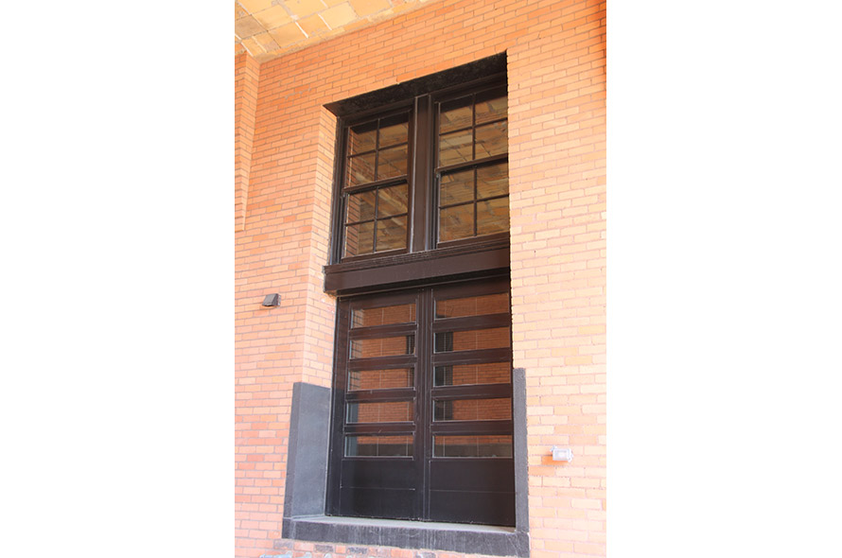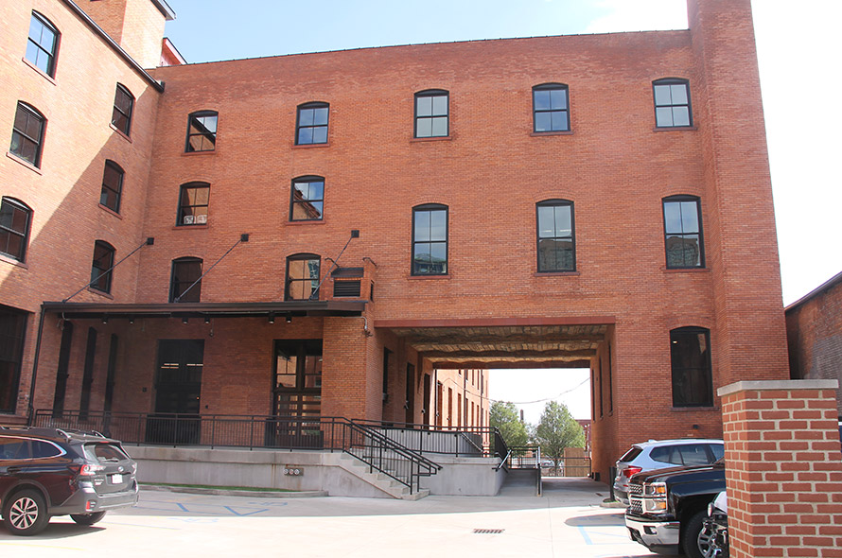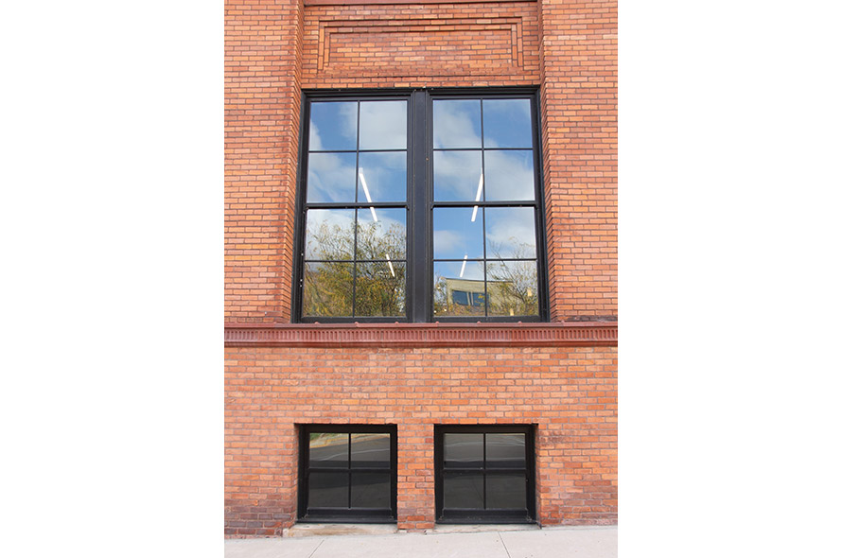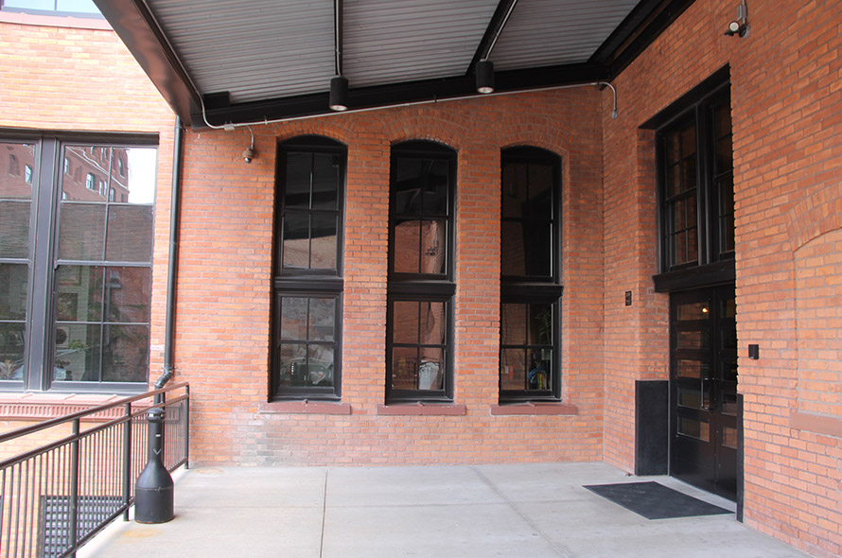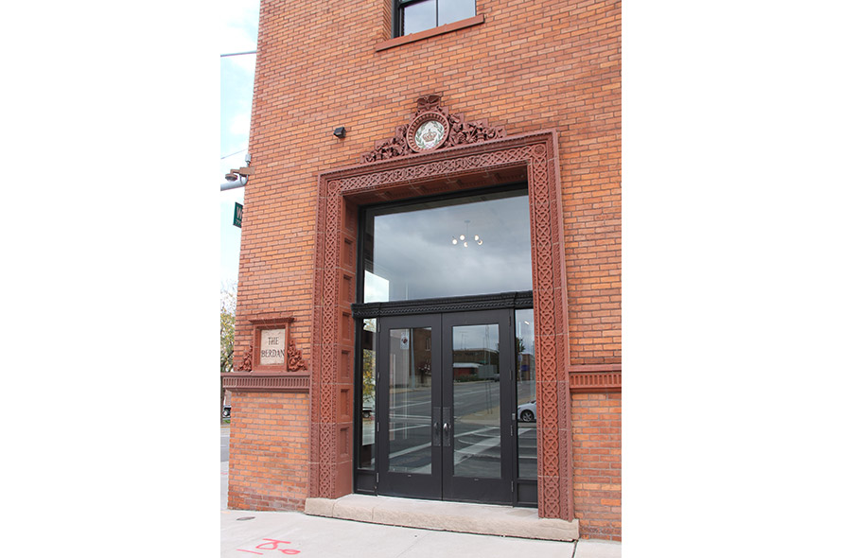The Berdan Building
Wood Window Replication | Cargo Door Replication | Skylight Replication |
Wood Entry Replication
Historical Background
The Berdan Building in Toledo, Ohio, was constructed as a warehouse in 1902 for The Berdan Company, at the time, one of the largest wholesale grocery businesses between New York and Chicago. It was designed by architect George Stafford Mills, whose design was influenced by Marshall Fields warehouse in Chicago. The structure’s exterior is dominated by red brick, red limestone spandrel panels, and massive wood windows including large arched openings on the third floor. This 4-story building is over 130,000 square feet of floor space, and is listed on the National Register of Historical Places.
BlackBerry's Role
- Provided a Historic Window Site Review to assist in the Federal Historic Tax Credit approval.
- Supplied and installed 440 openings using the Traco Historic Replica 9700 Single Hung window with custom exterior panning and simulated divided lite muntins.
- Working with a specialty door manufacturer, BlackBerry custom designed and provided installed replica cargo loading dock doors.
- Restored historic wood entrances on the primary facades of the building.
Current Use
The Berdan has been restored into over 100 apartment units; anchoring the move to revitalize the Toledo downtown residential district. The units offer 16-foot ceilings with exposed wood beams, polished concrete and laminate floors; a roof-top community space and easy access to the downtown bar and restaurant district. This $32 million dollar renovation project was awarded State and Federal Historic Tax Credits.
Project Team
- Owner: The Berdan LLC
- Architect: Kraemer Design Group
- Construction Manager: Buildtech
- Completed 2017


