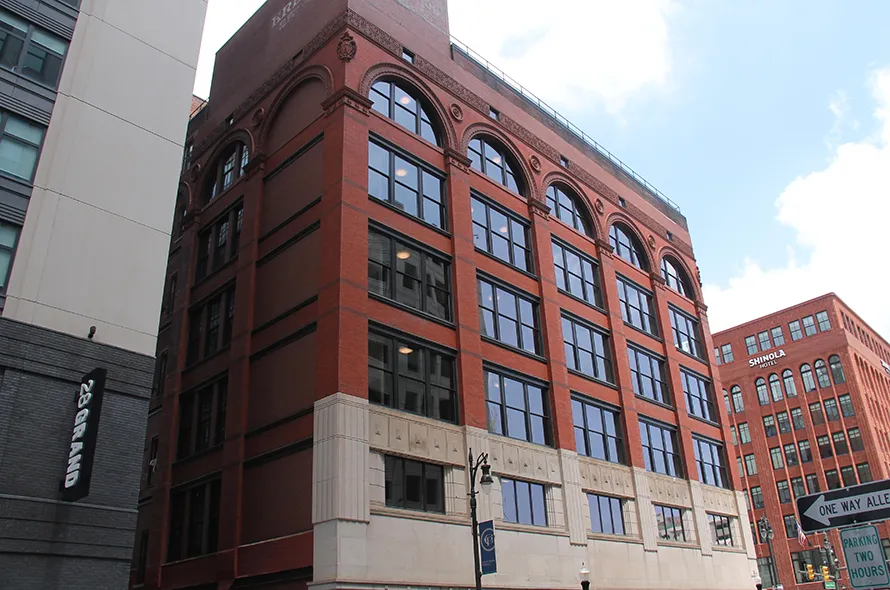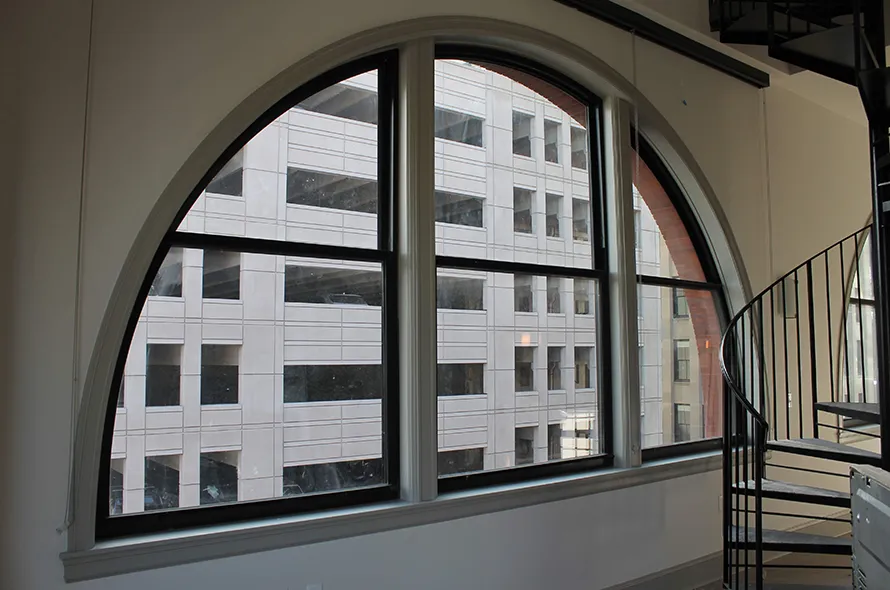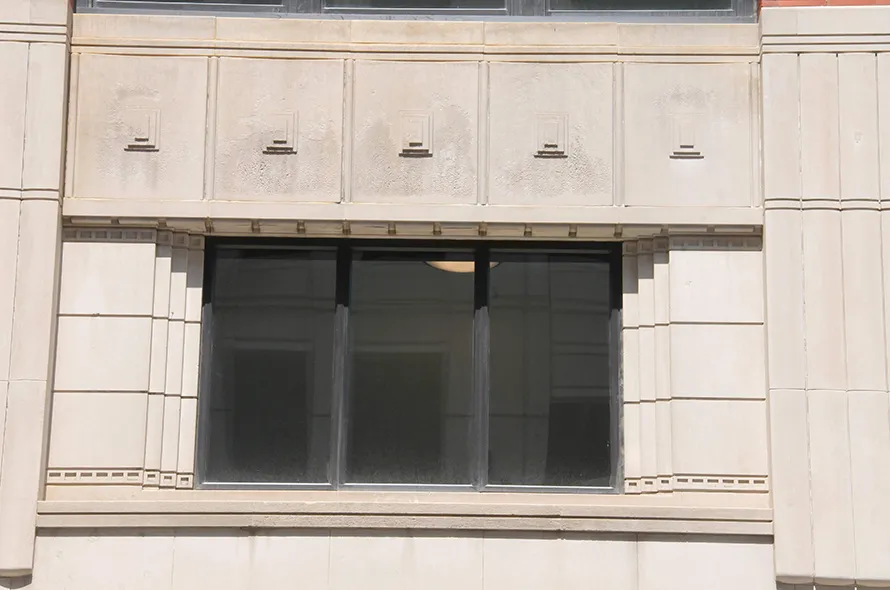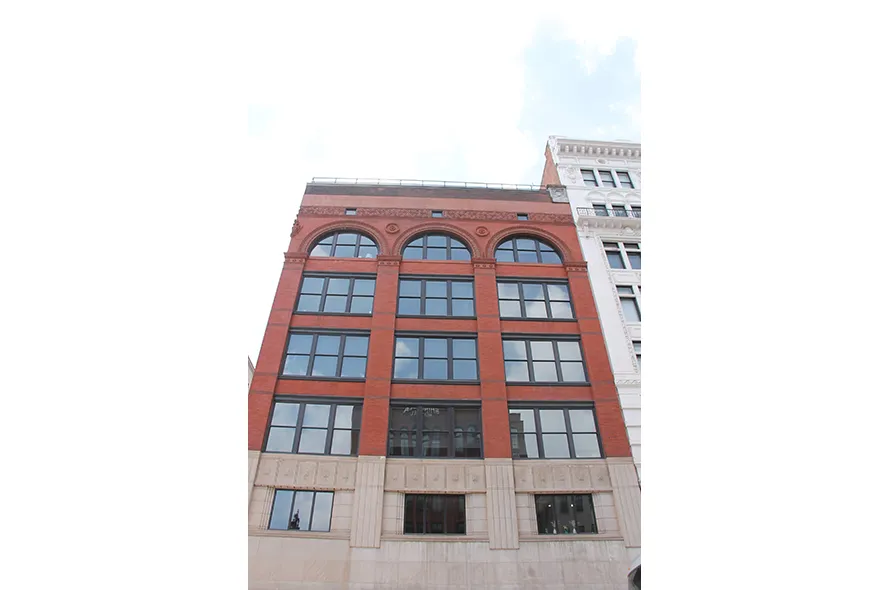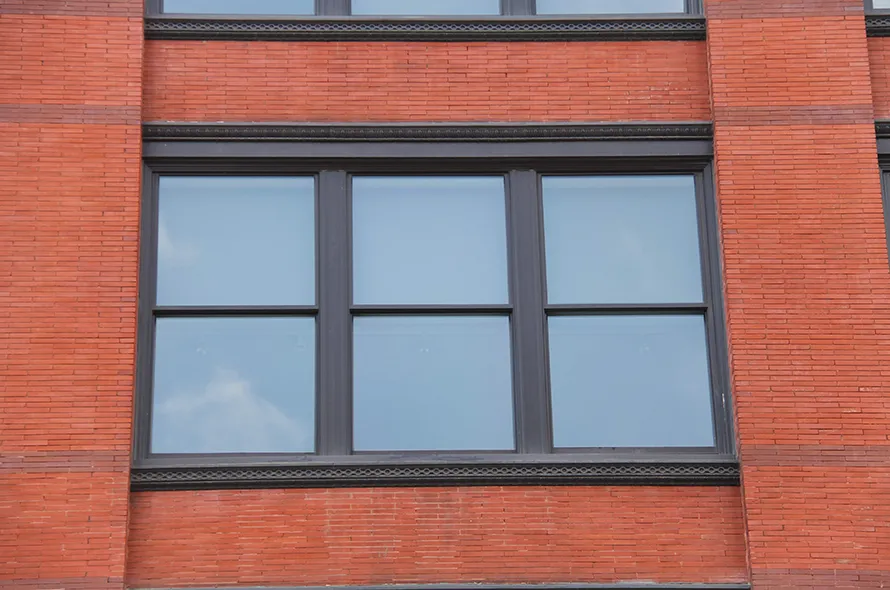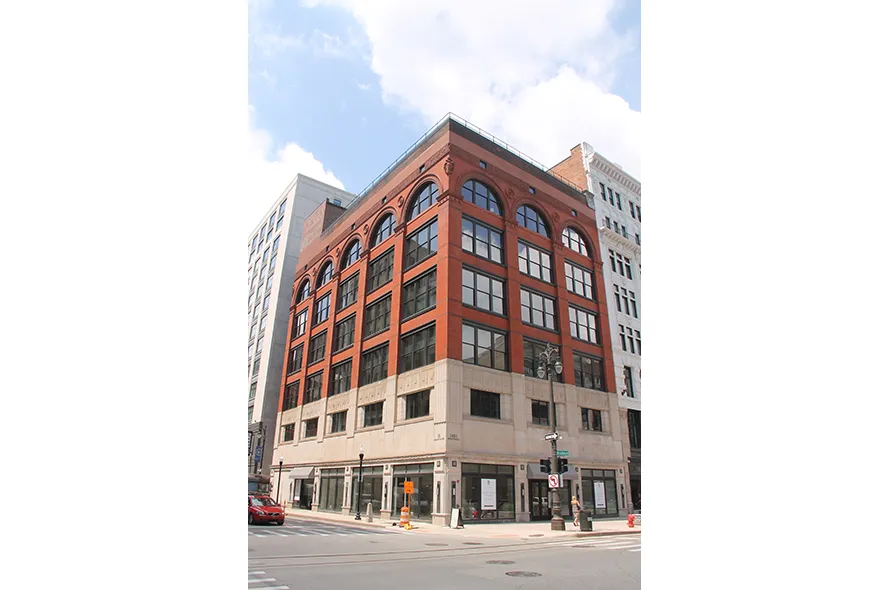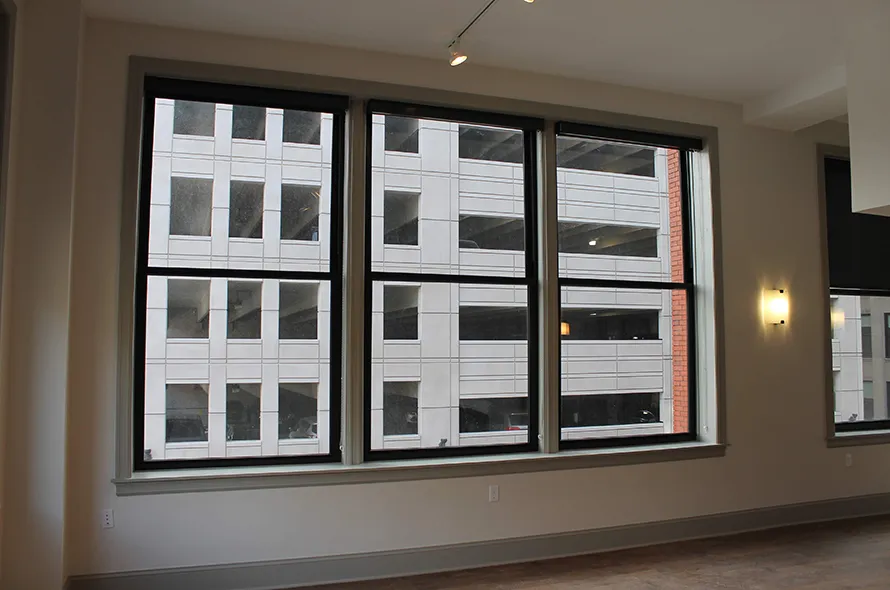The Elliott Building
Metal Window Replication | Wood Window Replication
Historical Background
At the intersection of Woodward and Grand River avenues in downtown Detroit sits the Elliott Building. Designed by the Wilson Brothers architecture firm, it was constructed in 1894 for the Elliott’s drygoods store. The six-floor masonry building is 10,000 square feet and located on what was the site of the home of Detroit’s first mayor, General John R. Williams. The building has two visible facades, both dominated by large openings of triple-mulled wood double-hung windows and steel casement/fixed windows. The sixth floor has huge round-arched openings that cap each column of windows moving up from the ground floor. The design was altered in 1931 when the first two floors’ exterior masonry brick was replaced with limestone of modernistic, Greco Deco appointments.
The Kresge Company operated the building as a retail “25 cent to $1” store from the late teens through the 1960s. Different retailers occupied the building for the next 30 years. Ownership changed with little movement to revitalize the building as the downtown went through a major downturn. Finally the building went through a major renovation in 2016 as developer Elliott Building LLC working with Kraemer Design Group architects converted the property with five floors of beautiful apartments, and first floor office/retail space. This project was a Federal Historic Tax Credit project that required local, state, and federal approval.
BlackBerry's Role
- BlackBerry provided initial window design consultation for replication as well as budget pricing. We provided our Historic Window Site Review to assist in Federal and State Tax Credit Approval.
- BlackBerry working with our window manufacturer, Quaker Windows, we provided historic replica thermally broken aluminum windows. The H503 historic single hung window, and the H600 historic casement and fixed window. Both windows included custom-designed panning replicating the original exterior casing and trim work.
- All products included high-performance energy-saving insulated glass with low-e coating and argon gas fill, 3-part simulated divided lights, AAMA 2605 painted finish on both the interior and exterior surfaces.
- Our work scope included the removal, abatement, and disposal of all existing windows. As well as the supply and installation of all new windows and interior finish.
Current Use
The project is estimated to have cost over $20 million dollars to complete the construction. The building has 23 luxury two-bedroom apartments on the 2nd through the 6th floor, with retail space on the first floor. The project has helped to promote the downtown revitalization of the center core. The final restoration has preserved the building’s architectural design and intent.
Project Team
- Owner: 1249 Griswold LLC
- Architect: Kraemer Design Group
- Construction Manager: Buildtech LLC
- Completed 2019


